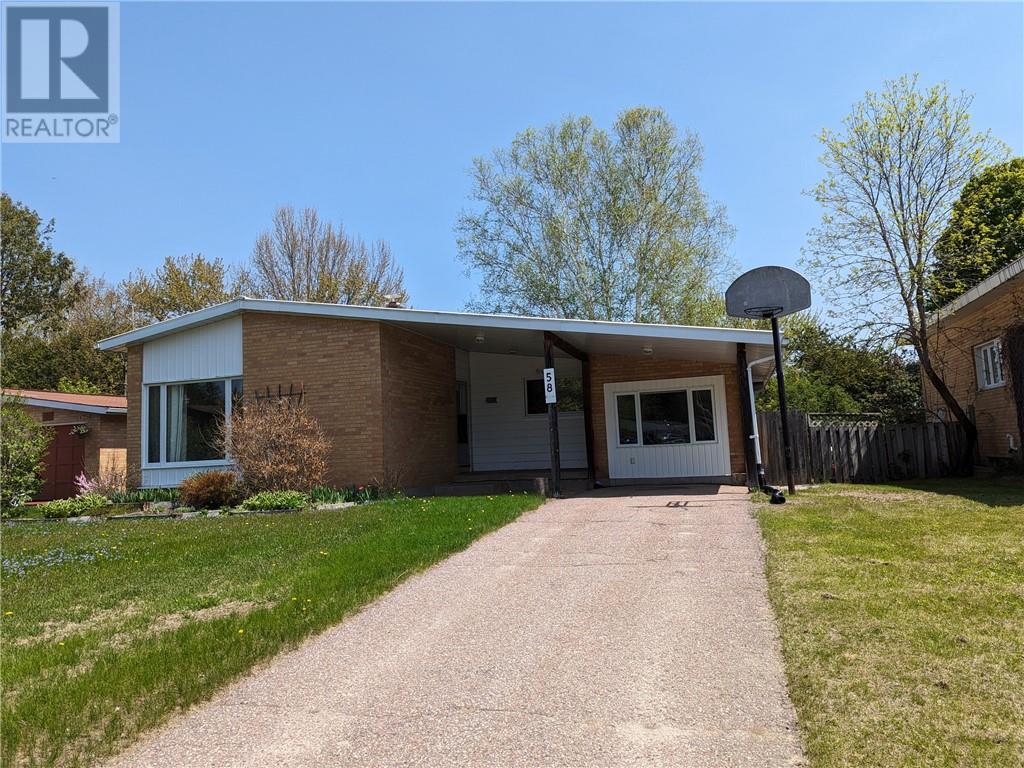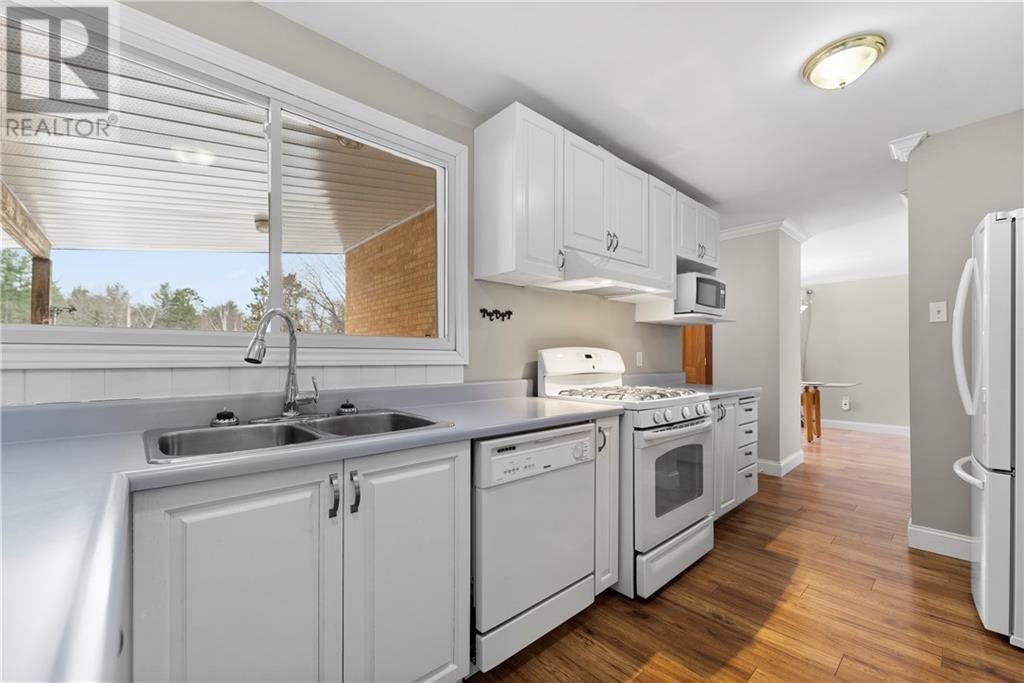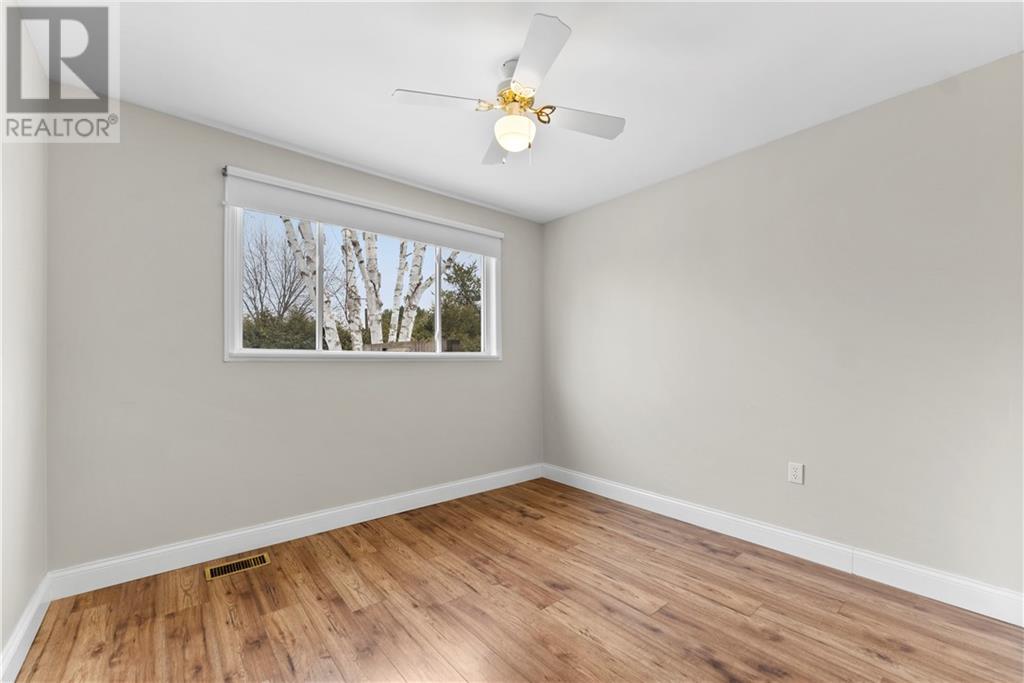58 FRONTENAC CRESCENT
Deep River, Ontario K0J1P0
$409,900
| Bathroom Total | 2 |
| Bedrooms Total | 5 |
| Half Bathrooms Total | 0 |
| Year Built | 1960 |
| Cooling Type | Central air conditioning |
| Flooring Type | Mixed Flooring, Laminate, Ceramic |
| Heating Type | Forced air |
| Heating Fuel | Natural gas |
| Stories Total | 1 |
| Family room | Basement | 14'6" x 16'10" |
| Laundry room | Basement | 12'10" x 8'8" |
| Bedroom | Basement | 13'1" x 9'9" |
| Bedroom | Basement | 14'8" x 8'6" |
| 4pc Bathroom | Basement | Measurements not available |
| Living room | Main level | 17'7" x 11'0" |
| Dining room | Main level | 9'6" x 9'8" |
| Kitchen | Main level | 13'6" x 8'10" |
| Primary Bedroom | Main level | 13'4" x 11'11" |
| Bedroom | Main level | 9'0" x 9'0" |
| Bedroom | Main level | 9'6" x 10'6" |
| Office | Main level | 19'10" x 10'10" |
| Porch | Main level | 16'5" x 12'9" |
| 4pc Bathroom | Main level | Measurements not available |
YOU MAY ALSO BE INTERESTED IN…
Previous
Next






















































